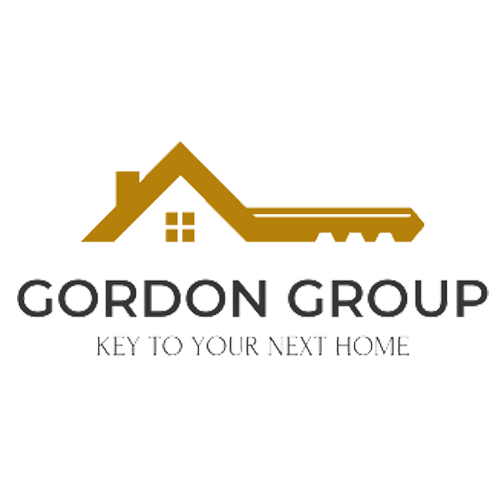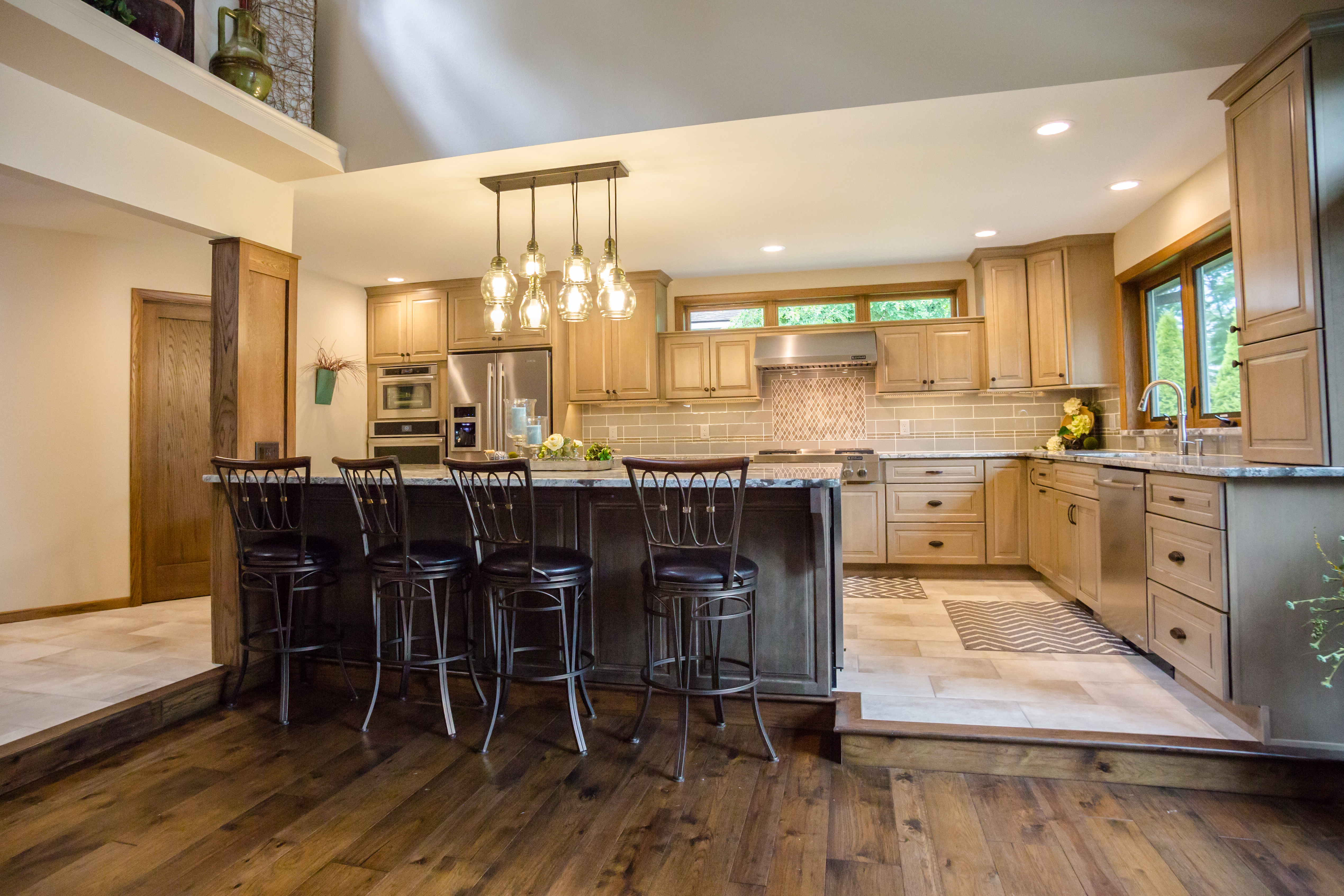Benefits of 3D Design for Interior Design

By Inner Piece Interiors
Homeowners have expressed concerns having difficulty visualizing their space. Whether it is new construction, remodeling your kitchen or bathroom or finishing your basement. If you fall into this category, you are not alone. There is some disconnect with the homeowners during the design phase, not completely understanding terminology or how your space will look as an end result. This is where 3D Design can be a benefit not only to the homeowners but for your contractor as well.
Why should you use 3D Design? It can increase your knowledge and understanding during the design and construction phase, introduce new design ideas you were not able to see in 2D, having the ability to give you a virtual tour of your home before construction begins and having the ability to save money.


Top 4 Benefits of 3D Design is Understanding the Floor Plans, Real Time Change, Saving Money and Peace of Mind. Most individuals have the ability to look at a floor plan and understand the basic information which is presented in front of them, but do they fully understanding ceiling height changes, flooring transitions, fireplace design, tile layouts or kitchen and bathroom layouts? Being able to show your space in 3D presents the homeowner with additional information to make the best choice for their family, and it also offers additional information to the sub-contractors so everyone is on the same page on how the design will look in the end.
Real Time Change offers immediate results produced right in front of the client. I won’t lie, homeowners love seeing quick results! For an example, changing the floor plans, such as removing a wall to open up a space between the kitchen and living room and look at it in 3D immediately to view your results. Another big topic is window placements. We can move the windows around in the space to show how the layout will look from the interior, but we have the ability to present an exterior view of the window layout. Flow follows function, but if we have ability to manipulate windows to be balanced in the interiors of the home while keeping your exterior balanced, it helps create a unified design. By using this concept, you are speeding up the design phase and have the ability to reduce the amount of delays during construction since you were able to work through your floor plan before construction began.


Drawing in 3D throughout the design phase will save you money. Who doesn’t like this idea? You are able to view your space, find the potential design flaws and make changes before construction begins. It takes a little time to make changes to your plan at a minimal fee versus having your contractor build what was specified on the floor plan and then having to change it after realizing you don’t like what was built, possibly based on lack of knowledge or terminology which can be a barrier. Now, making the changes afterwards start adding more cost to your budget.
Finally, who would not want to have peace of mind? Construction can be an overwhelming task between selecting flooring, finishes, cabinet, fireplace or tile design in your bathroom. The construction process is meant to be fun not stressful.


